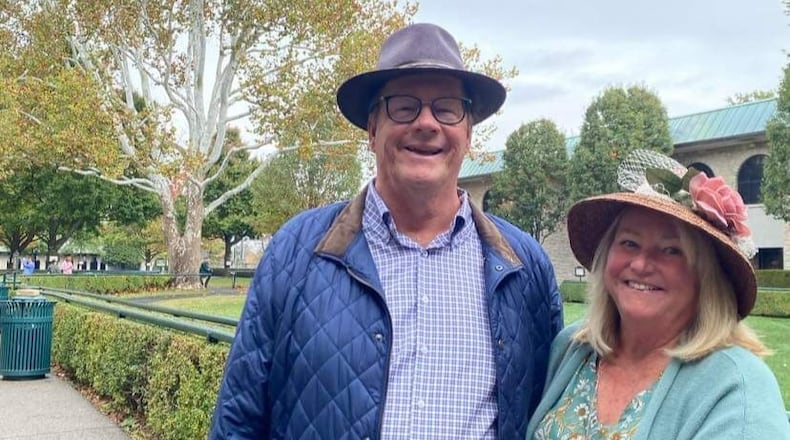The custom home was built in 2005, according to Karla. “At the time, ‘transitional’ style was the popular moniker for nondescript, large connecting open areas with varying ceiling heights,” she explains. “Accessible Beige (a Sherwin-Williams neutral paint color) was the builder go-to as the universally appealing color palette. Modern tastes find this combination of elements to be a little sterile and without character.”
The couple’s vision was to warm up the home and create a visually harmonious continuity between living spaces.
“When we moved into this house my immediate reaction was, ‘let’s spruce up this plain Jane,’” says Karla. “It’s not a bad layout, it just really lacked personality.” And Karla’s background in interior design and writing made her a natural for infusing the residence with relaxed glamour. In years past, Karla published a local magazine based on the work of area designers at charity events, including the Dayton Philharmonic Volunteers Show Houses and the Opera Guild’s Holiday Tables.
Kitchen redux
“There was some updating to do to make the kitchen and breakfast area work for us,” Karla explains. “The planning desk had to go. It occupied the most convenient place to put our trash can and recycling bin.”
Removing the built-in desk presented a small problem in that the wood floor had laid around it. “Fortunately, there was enough flooring and baseboard in a nearby closet to create a seamless patch,” says Karla.
Creative space planning, too, was essential.
“Putting together two households, plus accommodating my husband’s love of baking, meant we needed maximum storage space,” says Karla. “We considered extending the kitchen cabinets into the breakfast room space but decided to add a furniture piece instead. It’s more the rustic Italian villa style we like, and my vintage table and chairs go well with it.”
The glass doors on the top of the piece show off some of the Taylors’ dishware and reflect light from the windows in the sunroom and great room. The drawers and closed shelves underneath are clever hiding places for linens, extra appliances, barware and baking pans.
And yes, Karla and Philip will dine at home on Valentine’s Day. Philip, a chemist with a PhD in Combustion Sciences, is handily in charge of preparing the evening repast for his wife.
Let there be light
Not surprisingly, a large part of updating the kitchen, breakfast and formal dining room was the light fixtures.
“I replaced the existing ones with blown-glass pendants and a matching chandelier,” Karla said. “They allow you to see through from the sunroom all the way through the dining room.”
Karla and Philip also retrofitted the can lights in these areas with brighter and clearer LED kits, which has enhanced task and ambient light.
“We choose Seaglass as our paint color in the kitchen. It’s a light natural green that makes a good backdrop for the wood tones and the granite counters,” says Karla. “It neutralizes the overwhelming heaviness of all the brown colors.”
Sunshine on their shoulders
The adjacent sunroom is a favorite perching spot for morning coffee and happy hour in the evening.
“This was the room that sold us the house,” Karla said. “The previous owners had put thick gray carpet over the ceramic tile. I’m not a fan of carpet and, in this case, it made more sense to remove it and repair the tile. We wanted to give our plants the benefit of the 12 windows. We also wanted to give it the feeling of an enclosed porch, so we added the bead-board ceiling.”
The sunroom originally had a hodgepodge ceiling full of lights and out-of-use exhaust fans. All the electrical outlets and fan had to be reworked. “Since the ceiling was opened up anyway, it was the perfect time to upgrade it,” Karla explains.
The sunroom is painted Summer White, a Sherman-Williams paint color, that features welcome yellow undertones. “It feels like sunshine even on the grayest Ohio day,” she adds.
Fine dining
The last piece in this remodeling project was to define the dining area more clearly. “We’re not very formal people, but we wanted to make a serene atmosphere for a lovely meal,” says Karla.
Area interior designer Sharon Bledsoe, of Sharon Bledsoe Designs, discovered a Thibaut Design wallpaper for the couple “that is just right.”
“It has natural elements like birds and branches and flowers,” Karla said. “There are greens and blues and lilac and white on a neutral background. It feels clean and modern, maybe even slightly Japanese. We were kind of hesitant to commit to wallpaper, but it really does the job in this one room, elevating it to special status.”
The room is elegantly finished with a large gilt mirror and blue drapes.
“We love our home now. ‘Beige Box’ no more!” she said.
About the Author





